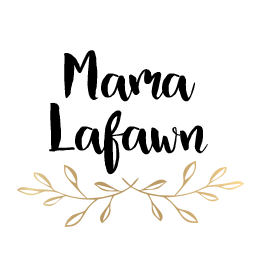Hey y’all! I’m so sure you all have been waiting for this post every day for the last week. I think I’ve allowed the anticipation to build long enough. So, here it is – PART II of our home transformation. If you are new here, this is the link to PART I, which includes the dining room and kitchen renovations. PART I also explains why we bought this home, and why we have now sold it. Thanks for checking it out!
This post will feature the living room, guestroom, and master bedroom. I hope you enjoy the before and after photos!
Everything was so yellow! And not a pretty yellow like the sun, but more like infant poop yellow. We were able to see past the wall colors and old carpet, and fell in love the faux beams. It is not common to find wooden ceiling beams in homes with 8 foot ceilings, but I think they add character to this room, and create a cozy feel.
The first thing we did was install hardwood flooring throughout the living room, dining room, entryway, and hallway. The next task we accomplished in the living room was the fireplace redo. I did not love the existing brick, and definitely did not want a raised hearth for possible small children catastrophes. We decided to go with a stacked stone, and do a flat tile hearth that was flush with the floor. We had a mason do the stacked stone, and a contractor lay the tile for the hearth. I had the honor of placing the keystone above the firebox, so I basically built the fireplace. We then painted – scratch that – my husband and mother-in-law painted while I was recovering from surgery. We decided to keep the wood paneling on the bottom half of the wall, and painted it “Extra White” by Sherwin Williams. The top half of the wall is “Perfect Greige” (same as in dining room) by Sherwin Williams.
I have a deep inner struggle with whether or not I should have painted the built-ins white. Please leave a comment and let me know your opinion: leave the wood, paint it white, or paint it a bright accent color?? We are obviously out of here, so I will not be changing them, but I’m just curious as to what you would have done? The rug is from Zulily, the beige couch from Ashley Furniture, the blue couch from Pottery Barn, the leather chair from an auction, and the TV console from random furniture store in California. Most of my accessories are from Home Goods, or Target.
The guestroom was honestly not so bad. The windows allow a lot of natural light in this space. We changed all of the outlet covers and old school brass doorknobs in the home to oil rubbed bronze covers and knobs. This small change added a totally different aesthetic to the house!
This room served as our guestroom, and office space. I wanted my husband to have his own quiet place to work and study. I found out after this design was in place that he apparently hates silence, and prefers working from the couch in the middle of chaos and background noise. The biggest project in this room was the faux shiplap focal wall behind the bed. I wanted to add an architectural interest to the room, and my husband made it happen. The bed is from Big Lots, nightstands from TJ Maxx, frames from Walmart, lamps from Target, bench and bedding from Ikea, throw pillows from Tuesday Morning, curtains from Zulily, and art is from Rocky Mountain Decals (wallpaper cut out to fit into frame). The desk was given to us, and I painted it with Annie Sloan chalk paint in Graphite, with clear wax. You can find this guestroom in my previous post, “Design Tip: How to Make a Small Room Feel Bigger.”
This is the only before photo I have of the master bedroom. Even though there are only two small windows, there is still a good amount of natural light in this room. The biggest difference noted in the before and after photos of this room, are the curtain selections. For a small window, you usually do not want to use a small window treatment, such as the valences shown above. If you want to make your windows appear larger and taller, then place your curtains as high as possible above window with bottom of curtains still falling to level of the floor. You also want to hang the curtains approximately 4-12 inches outside the width of window. This will make small windows appear bigger, giving them a high end finished feel to your home.
I chose neutral colors for this room along with pops of mint green and cobalt blue as accent colors. The bed is from Overstock, nightstand and storage ottomans from At Home (storage is everything), gold lamp from Urban Outfitters, curtains from Bed Bath and Beyond, duvet from Macy’s, monogrammed pillows from Pottery Barn, accent pillows and throw blanket from Homegoods, and blue armoire is a Craigslist special/painting project. Paint color is “Pure White” by Sherwin Williams.
I hope you enjoyed the home tour with before and after photos. There are so many emotions associated with moving away from our first home, but I look forward to decorating our new home and making memories in this next chapter of life.
This post does NOT contain any affiliate links.











