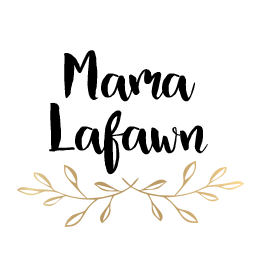So my original plan was to wait and reveal our master bedroom when it was completely finished. This is going to take some time… which we don’t have right now since our baby number three arrives in 3 days… so my goal was to at least complete our bed, and of course I can’t wait for an entirely finished room to show you. The bed should always be the focal point in a bedroom, and deserves its own post anyways.
Home Sweet New Home
Hey Yall,
I am currently sitting on my deck, overlooking the pond, drinking my coffee, and writing this post about our new home. Life is good! Now that I am out of the first trimester of this pregnancy, feeling less like a zombie, and more like a human, I can be excited about all the things I want to do to make this new home our own. We have been living here for over two months now, and I think we have established successful logistics when it comes to moving Sayla around on different levels of the home. She is the reason we bought this home. We were pretty convinced we would have to build a house, in order to provide the accessibility she needs. My husband, Patrick, was constantly searching real estate on the market, and stumbled across this house. In the midst of viewing 30 photos, he saw a handicap accessible bathroom. This house was not marketed as a “handicap accessible” home, but Patrick decided we should check it out. I was not in love with the location at first, and said, “Absolutely not.” Then I told him I would come and look at the house, but just to get ideas for our future building plans since there was at least a handicap bathroom to look at. View Post
HOME TRANSFORMATION TOUR PART II
Hey y’all! I’m so sure you all have been waiting for this post every day for the last week. I think I’ve allowed the anticipation to build long enough. So, here it is – PART II of our home transformation. If you are new here, this is the link to PART I, which includes the dining room and kitchen renovations. PART I also explains why we bought this home, and why we have now sold it. Thanks for checking it out!
This post will feature the living room, guestroom, and master bedroom. I hope you enjoy the before and after photos!
Home Transformation Tour Part I
We have thoroughly enjoyed this home transformation. This is the first house we have ever purchased. Both as individuals and as a couple. It is also the first and only house we looked at! We requested to see this home because the bathrooms are handicap accessible and there are no stairs leading into the house, so we knew it would accommodate our daughter who has cerebral palsy and is wheelchair bound. It was definitely a fixer upper, and after about four years, the renovation was complete. Now at five years in this home, we have outgrown the space. Our daughter is getting bigger and requiring more equipment for mobility, and we have a one year old whose toys have taken over almost every room in the house! So, we decided to list our home for sale, and it actually sold in one day!
I wanted to share a tour of some of the rooms we have renovated and decorated. This post will feature the dining room and kitchen renovations. Check out the before and after photos!
DIY Framed Chalkboard
Sometimes I have these great ideas of refurbishing and creating. I will buy something old to make it into something new… then it sits in my garage for three years untouched. Anyone relate? I have great intentions, but not always the time. So I decided to make time this week since I thoroughly enjoy DIY projects, and I wanted to share it with you.








