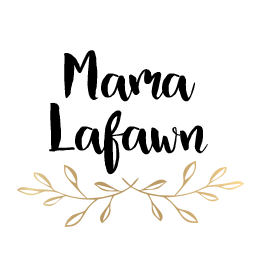We have thoroughly enjoyed this home transformation. This is the first house we have ever purchased. Both as individuals and as a couple. It is also the first and only house we looked at! We requested to see this home because the bathrooms are handicap accessible and there are no stairs leading into the house, so we knew it would accommodate our daughter who has cerebral palsy and is wheelchair bound. It was definitely a fixer upper, and after about four years, the renovation was complete. Now at five years in this home, we have outgrown the space. Our daughter is getting bigger and requiring more equipment for mobility, and we have a one year old whose toys have taken over almost every room in the house! So, we decided to list our home for sale, and it actually sold in one day!
I wanted to share a tour of some of the rooms we have renovated and decorated. This post will feature the dining room and kitchen renovations. Check out the before and after photos!
First, we will start this tour in the dining room. We have eaten at the dining room table only a hand full of times with family and friends visiting, but I love the look of a formal dining room. It has also been used as a playroom, office, craft room, and sewing room.
This was the dining room when we moved in. The carpet and lovely chandelier had to go! To the right is the small entryway with wood-like linoleum. We loved the large window and the chair rail molding already in place.
First reno task we did was install bamboo wide plank hand-scraped hardwood flooring in all areas of the home except for the bedrooms and kitchen. This made a HUGE difference immediately. The paint color in this room is “Perfect Greige” by Sherwin Williams.
We live in horse and bourbon country, so this was my inspiration for most of the decor in my home. The rug here was purchased at Zulily, horse painting from Gordman’s, and end table dining chairs from World Market. They are all from the same color spectrum and help tie everything together. The chandelier is from Home Depot and I removed the candle-like sconces since they gave off a strong yellow glow, and installed Edison light bulbs instead.
The 4 side dining chairs are actually dark brown wicker underneath the covers. I ordered these chair covers then had to sew/alter the fabric to fit better to size. The china cabinet was a Craigslist special, and an Annie Sloan makeover project.
The door to the right is an opening to the kitchen. The kitchen was a complete gut and remodel. We could not have done it without our friend Kevin. Jewelry is his main gig, with flipping houses as a side hustle.
The kitchen was the last big project we completed in this house. It was the most intense, but the most dramatic change of all the rooms! Everything was ripped out, and demo’d to the studs in some places. The kitchen was original from 1978, except for the flooring. We found three layers of linoleum that we scraped up before laying tile. Check out those soffits and wallpaper border! Woof.
All cabinetry and appliances are from Home Depot. They have a designer who will help with measurements and the layout of the new cabinetry. The paint color in the kitchen is “Eider White” by Sherwin Williams. The bar stools are from World Market.
I love all-white kitchens and my husband gave me full freedom to choose what I wanted. I love the look of Carrera marble counter-tops, but did not want to install those since we would not get a positive return on our investment in this house. So, instead I chose laminate counter-tops with the look of marble. It is so easy to clean and is very durable. I love the picture window in the breakfast nook. The chairs are from Ikea. The cowhide was a gift, and I love it. The orb chandelier and pedestal table were purchased at Southeastern Salvage Home Emporium. You can find a tutorial for my chalkboard HERE.
My biggest issue with this kitchen was that it had no pantry and an overall lack of cabinet space. There was a blank wall in the kitchen’s breakfast nook, so I designed a ceiling to floor wall cabinet to act as a pantry, and my husband built it! It is definitely the most usable and functional space in the whole house! Storage is everything.
I hope you enjoyed the tour! What room would you want to renovate or redecorate the most in your home right now?? Leave it in the comment section. Also, make sure you subscribe to the blog so you get notified when I post new content, and the second part to our Home Transformation Tour!
This post does NOT contain any affiliate links.













